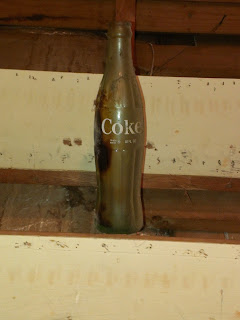These windows are really large, about 6 ft x 3 ft.
I returned once again to Marvin for these windows since I've really been impressed with the french door we bought from them. Plus, they deliver to the house for free!
All of the trim had been removed on the inside of the house a long time ago when we replaced the drywall. So there wasn't really any work to do on the inside. On the outside we had to remove the brick molding and then use a sawzall to cut the nails or whatever was holding the window in.
So I go the brick molding off of the windows and started trying to determine where the fasteners were with a skinny piece of stick. I went all the way around the window and didn't feel anything. I couldn't see anything either. The reason was because there was nothing holding the windows into the frame! They were sitting on the sill. For the last forty years they've sat in the hole not a single screw or nail holding them in place!
 Of all the things that I've seen in remodeling this house nothing surprises me anymore, but I couldn't believe this one. I guess the only thing holding the windows in place all that time was the trim on the inside and the brick molding on the outside. No wonder these windows wouldn't raise.
Of all the things that I've seen in remodeling this house nothing surprises me anymore, but I couldn't believe this one. I guess the only thing holding the windows in place all that time was the trim on the inside and the brick molding on the outside. No wonder these windows wouldn't raise.The new windows came with a nailing fin that is suppose to be really for new construction. But I had enough room around the window, since they weren't quite as big as the old ones, to utilize the fin. I have to say it is very convenient. I had the fin on the kitchen window but I didn't use it. It would have made that job much simpler. The french door might have had one too, I can't remember now.
Specs:
U Factor = 0.28
SHGC = 0.32
Visible Transmittance = 0.54
$586 x 2 = $1172





































